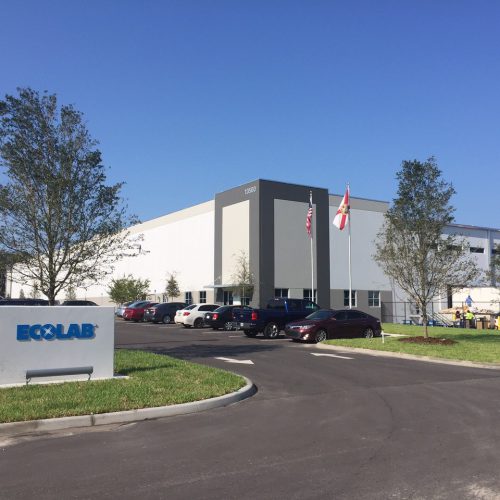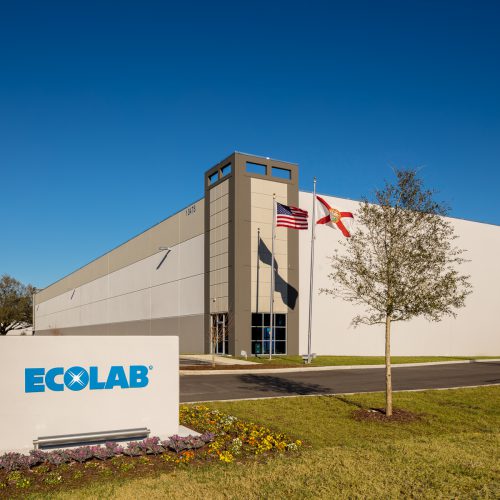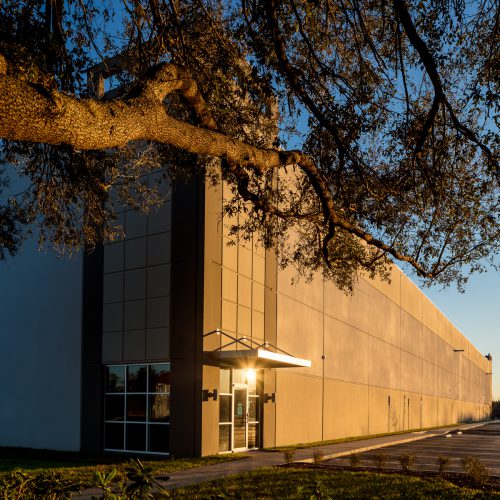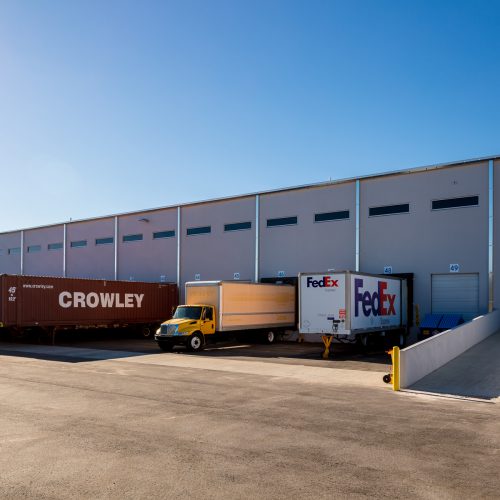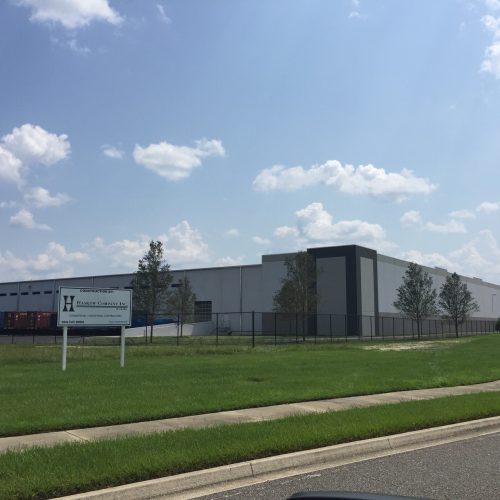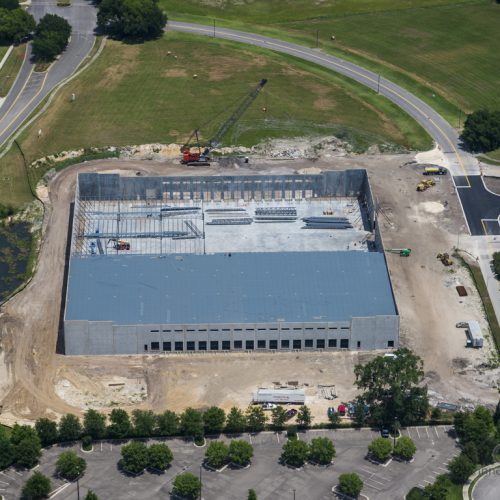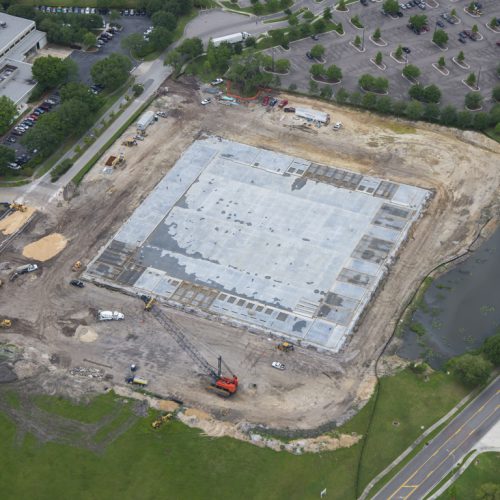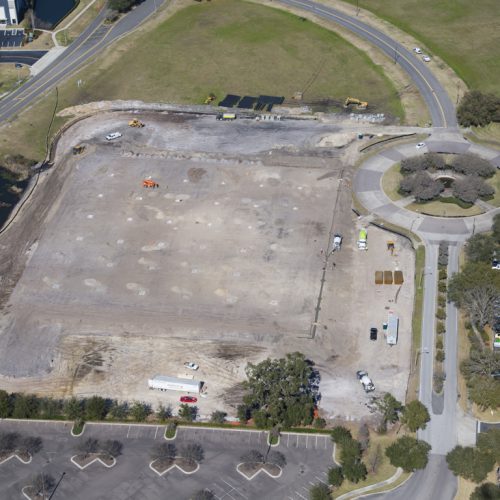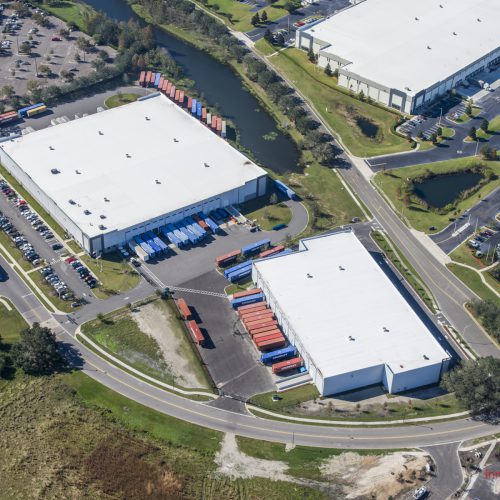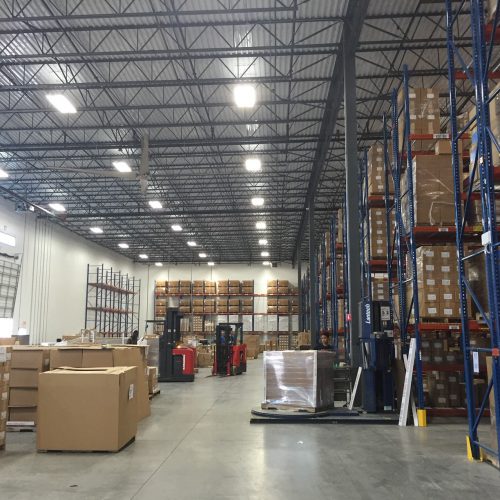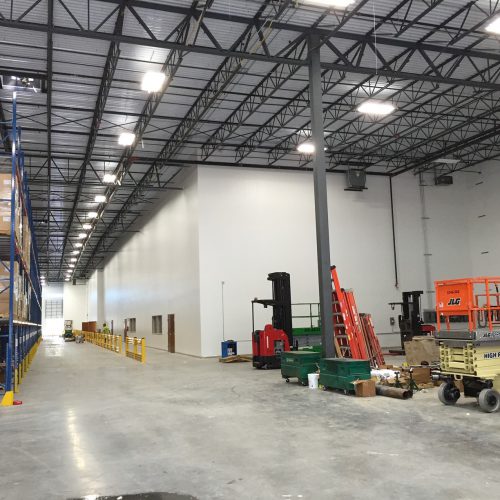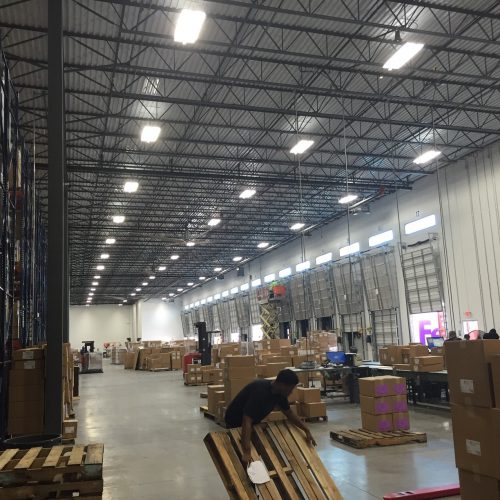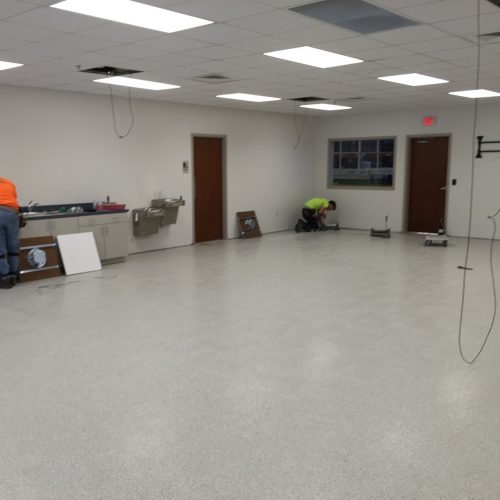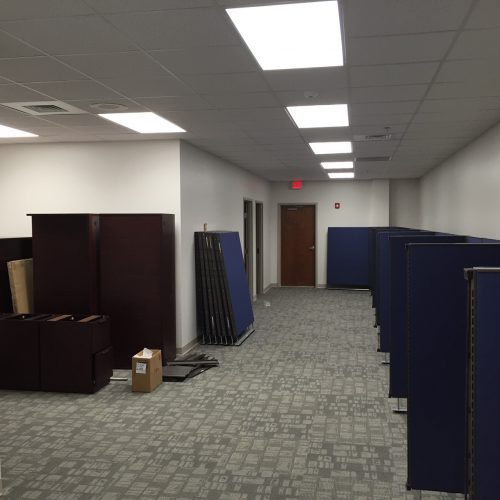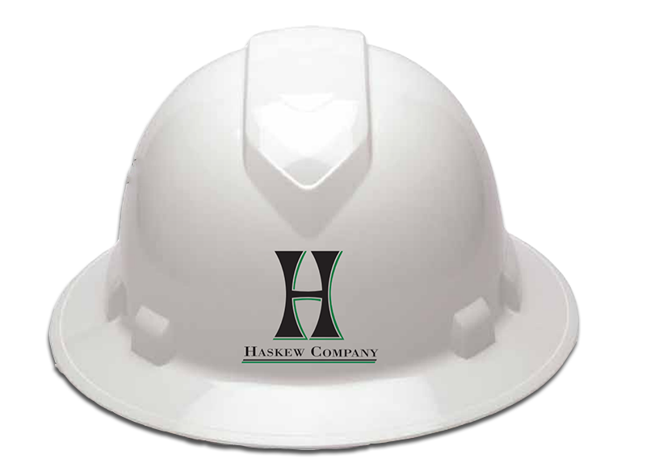Ecolab has two facilities fully occupied that we built three years apart in Jacksonville; not originally planned but necessary for their growing business.
We built the original 126,948sf Ecolab A building in 2014-15 with a full racking distribution operation and more than 14,000sf of impressive office finish. This included converting a city round-a-bout to a standard intersection (via city council review and approval) in order to develop the necessary footage over 9.46ac. This was a very time sensitive project as consolidated divisions from around the country were moving to Jacksonville.
Ecolab B was built out of necessity three years later. We developed the remaining acreage to incorporate a 54,000sf rear load auxiliary facility. We designed the building and truck court in such a way they could be joined to create an Ecolab complex which could be secured as freight would be ferried back and forth without ever leaving the grounds.

